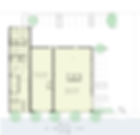

Design - Build Project - Buidling Redevelopment & Interior Buildout For New 8,600 SF Immediate Care

During Construction

Before

Design - Build Project - Buidling Redevelopment & Interior Buildout For New 8,600 SF Immediate Care

Design - Build Project - Renovation of one-story 12,000 SF industrial building into a new medical user facility. Selective demolition to accommodate 20 parking spaces. Partial recycling of existing building materials.

RENDERING

Floor Plan

Design - Build Project - Renovation of one-story 12,000 SF industrial building into a new medical user facility. Selective demolition to accommodate 20 parking spaces. Partial recycling of existing building materials.

Design Build Project - Complete renovation of existing building in order to accommodate new insurance agency office. Using the original building footprint and construction of new masonry piers allowed for maximum visibility for this corner location.

DURING CONSTRUCTION

BEFORE

Design Build Project - Complete renovation of existing building in order to accommodate new insurance agency office. Using the original building footprint and construction of new masonry piers allowed for maximum visibility for this corner location.

Design - Build Project - Conversion of 16,000 SF millwork shop into eight separate professional offices. Loft elements of hardwood floor, heavy timber members and exposed brick with modern design ideal for artistic professional offices.

Design - Build Project - Conversion of 16,000 SF millwork shop into eight separate professional offices. Loft elements of hardwood floor, heavy timber members and exposed brick with modern design ideal for artistic professional offices.

Design - Build Project - Conversion of 16,000 SF millwork shop into eight separate professional offices. Loft elements of hardwood floor, heavy timber members and exposed brick with modern design ideal for artistic professional offices.

Design - Build Project - Conversion of 16,000 SF millwork shop into eight separate professional offices. Loft elements of hardwood floor, heavy timber members and exposed brick with modern design ideal for artistic professional offices.

Planning, engineering and rendering for renovation of existing building for new bank with drive thru lanes.

Planning, engineering and rendering for renovation of existing building for new bank with drive thru lanes.

Complete renovation of 40,000 SF plaza including new façade, lighting and EIFS. Plaza was updated with new HVAC systems, lighting and asphalt parking lot.

Before

Aerial

Complete renovation of 40,000 SF plaza including new façade, lighting and EIFS. Plaza was updated with new HVAC systems, lighting and asphalt parking lot.

Design-Construction interior Buildout Approx. 5,500 SF for New Immediate Care Center Located in Irving Park

During Construction

Design-Construction interior Buildout Approx. 5,500 SF for New Immediate Care Center Located in Irving Park

Turn key project in converting and aging service station into a pro-type C-Store in high profile Wrigleyville.

Interior - new C-Store with deli

DURING CONSTRUCTION

Turn key project in converting and aging service station into a pro-type C-Store in high profile Wrigleyville.

Design Build Project - Redevelopment of property for new 21,000 SF retails spaces , new green space, electrical, plumbing and HVAC.

During Construction

Before

Design Build Project - Redevelopment of property for new 21,000 SF retails spaces , new green space, electrical, plumbing and HVAC.

Architectural project for new single user 4,500 flex building with office mezzanine.

FLOOR PLAN

FLOOR PLAN

Architectural project for new single user 4,500 flex building with office mezzanine.

Architectural and planning for new 15,300 SF retail development. Building has visibility from all four sides along with storefronts. Materials used include stone, brick, EIFS inserts for signage. Parking reconfigured to optimize parking ratio with available buildable square footage.

Site / Floor Plan

During Construction

Architectural and planning for new 15,300 SF retail development. Building has visibility from all four sides along with storefronts. Materials used include stone, brick, EIFS inserts for signage. Parking reconfigured to optimize parking ratio with available buildable square footage.

Design Build Project - Renovation of three adjacent building with 275' street frontage into new office and flex spaces with parking. New stone façade, electrical, plumbing, HVAC and buildouts.

DURING CONSTRUCTION


Design Build Project - Renovation of three adjacent building with 275' street frontage into new office and flex spaces with parking. New stone façade, electrical, plumbing, HVAC and buildouts.

Design - Build Project - Rebuilding of fire damaged building and selective demolition for new parking. Decorative features include new stone façade with hand chiseled stone masonry piers which are extenuated with vertical lighting.

RENDERING

Design - Build Project - Rebuilding of fire damaged building and selective demolition for new parking. Decorative features include new stone façade with hand chiseled stone masonry piers which are extenuated with vertical lighting.

Design - Build Project - Re-engineering of industrial property into a new retail strip center including stone and brick masonry piers and scored EIFS center point.

Rendering

During Construction

Design - Build Project - Re-engineering of industrial property into a new retail strip center including stone and brick masonry piers and scored EIFS center point.

Architectural Project - Renovation of existing building for new bank with drive thru. New 2-story curtain wall addition for new entry to bank. Interior renovation included retail operations on first floor and offices on 2nd floor. Project included variance through City of Chicago.

Floor Plan

Before

Architectural Project - Renovation of existing building for new bank with drive thru. New 2-story curtain wall addition for new entry to bank. Interior renovation included retail operations on first floor and offices on 2nd floor. Project included variance through City of Chicago.

Construction Project - Complete renovation of 10,000 SF industrial building into new mortgage office.

Construction Project - Complete renovation of 10,000 SF industrial building into new mortgage office.

Construction Project - Complete renovation of 10,000 SF industrial building into new mortgage office.

Construction Project - Complete renovation of 10,000 SF industrial building into new mortgage office.





CONSTRUCTION PROJECT FOR NEW RETAIL PLAZA


CONSTRUCTION PROJECT FOR NEW RETAIL PLAZA